Whitestone at Landmark - Apartment Living in Alexandria, VA
About
Welcome to Whitestone at Landmark
250 S Whiting Street Alexandria, VA 22304P: 703-804-0255 TTY: 711
Office Hours
Monday through Thursday: 9:00 AM to 6:00 PM. Friday: 9:00 AM to 5:00 PM. Saturday: 10:00 AM to 4:00 PM. Sunday: Closed.
Discover the life you’ve been searching for at Whitestone at Landmark. Our beautiful high-rise apartment community is located in Alexandria, Virginia. Your favorite restaurants, retail, and entertainment destinations are all just minutes away. Easy access to I-395 ensures your commute will be a breeze. Exciting opportunities are waiting for you at Whitestone at Landmark.
Our open and inviting apartments for rent were inspired by you and stylishly designed for your satisfaction. Residences feature sleek all-electric kitchens, walk-in closets, and vinyl plank flooring. Enjoy the sweeping views from your spacious balcony, available in select apartents. Come home to a new standard of living at Whitestone at Landmark.
Step outside your home and take advantage of our fantastic selection of premium community amenities. Soak up the sun by our resort-style pool or exercise your mind and body at the 24-hour, state-of-the-art fitness center. Our four-legged residents will love the bark park, so bring the whole family. Schedule a tour today and indulge in the riches of life at Whitestone at Landmark.
Welcome to Our Community! Click Here to Schedule a Tour.Floor Plans
0 Bedroom Floor Plan
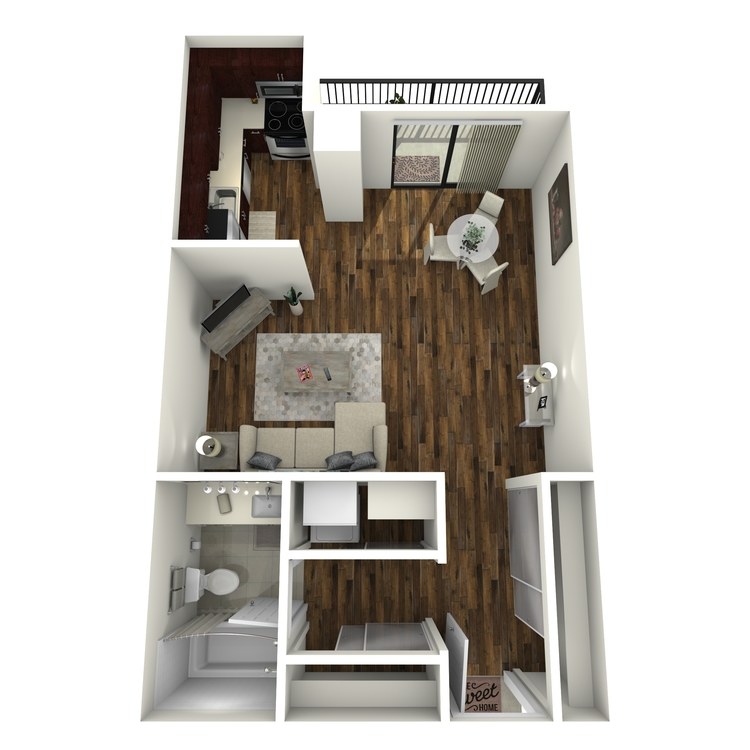
The Yellowstone
Details
- Beds: Studio
- Baths: 1
- Square Feet: 457
- Rent: Call for details.
- Deposit: Starting at $500
Floor Plan Amenities
- All-electric, Modern Kitchen
- Balcony, Patio, or Juliet Balcony
- Breakfast Bar
- Cable + Internet Ready
- Central Air and Heating
- Dishwasher
- All Kitchen Appliances + Microwave Included
- Refrigerator
- Tile Floors
- Vertical Blinds + Mini Blinds Included
- Vinyl Plank Flooring in Common Areas
- Spacious, Walk-in Closets w. Built-in Organization
* In Select Apartment Homes
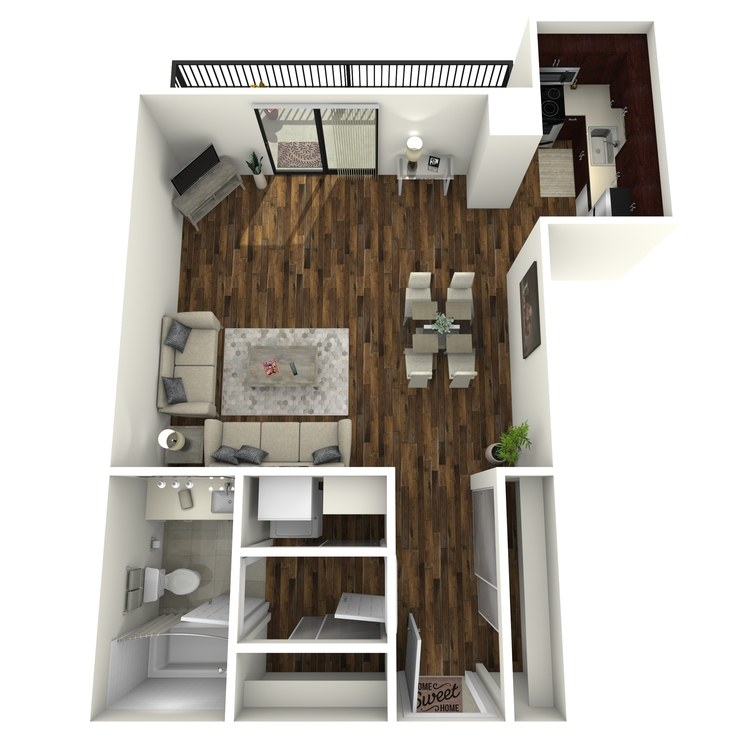
The Brownstone
Details
- Beds: Studio
- Baths: 1
- Square Feet: 478
- Rent: Call for details.
- Deposit: Starting at $500
Floor Plan Amenities
- All-electric, Modern Kitchen
- Balcony, Patio, or Juliet Balcony *
- Cable + Internet Ready
- Central Air and Heating
- Dishwasher
- All Kitchen Appliances + Microwave Included
- Refrigerator
- Tile Floors
- Vertical Blinds + Mini Blinds Included
- Vinyl Plank Flooring in Common Areas
- Spacious, Walk-in Closets w. Built-in Organization
* In Select Apartment Homes
Floor Plan Photos
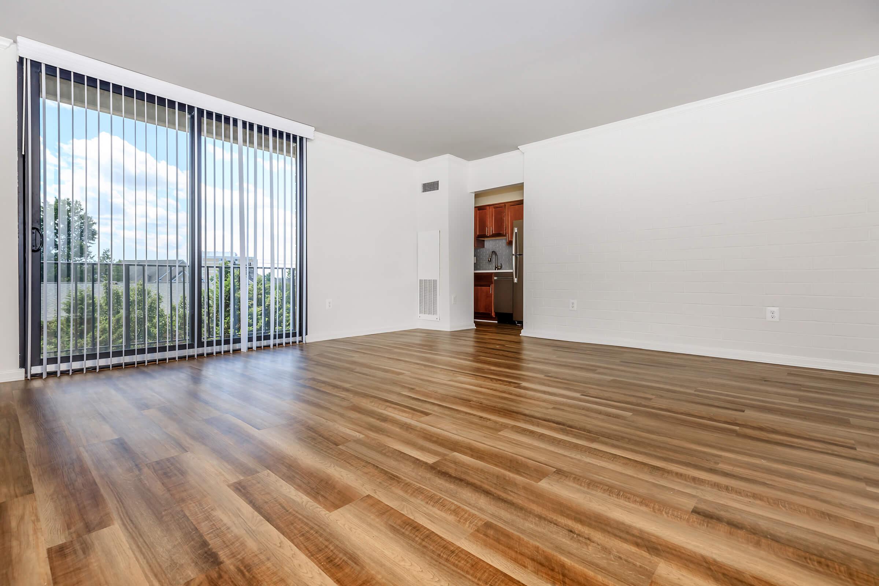
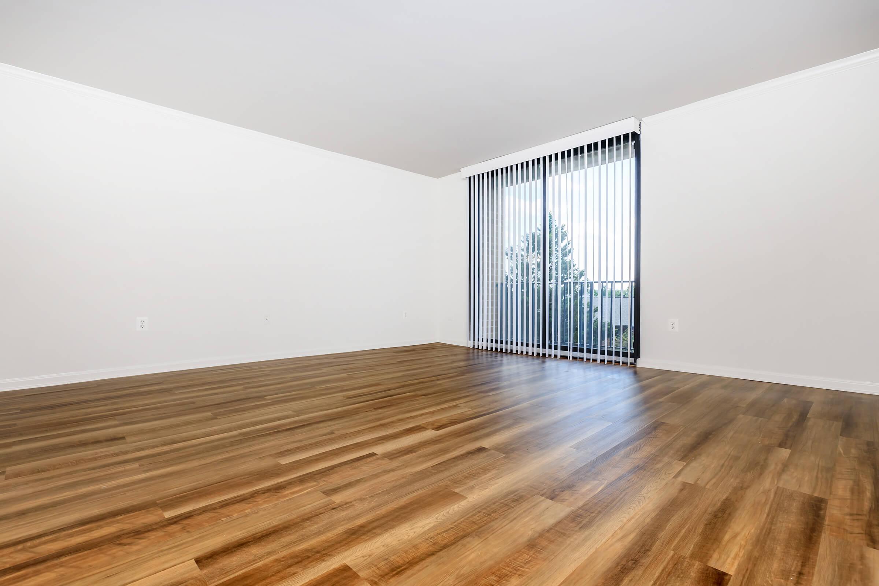
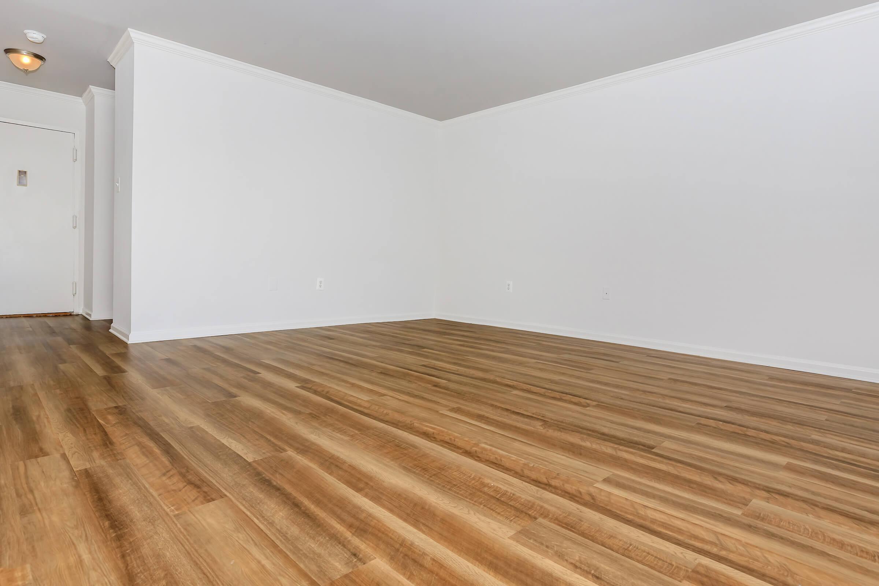
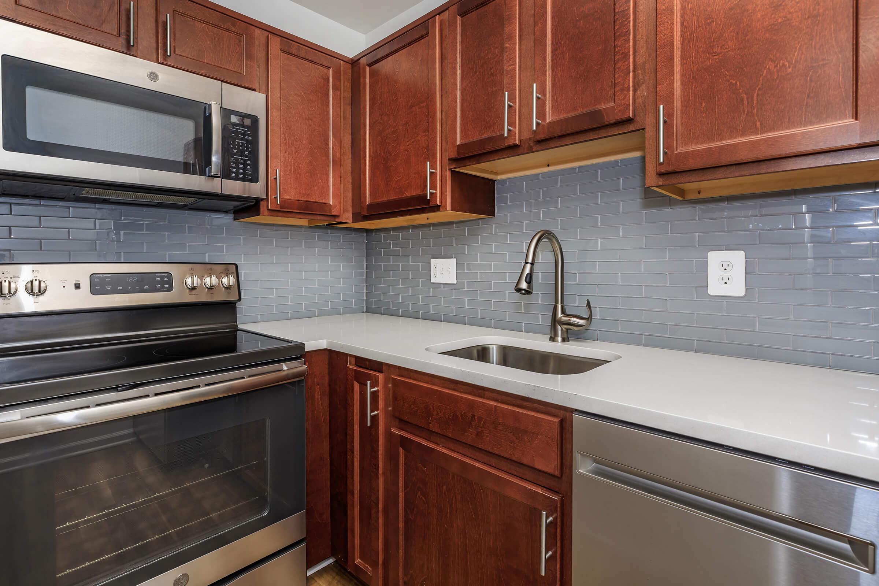
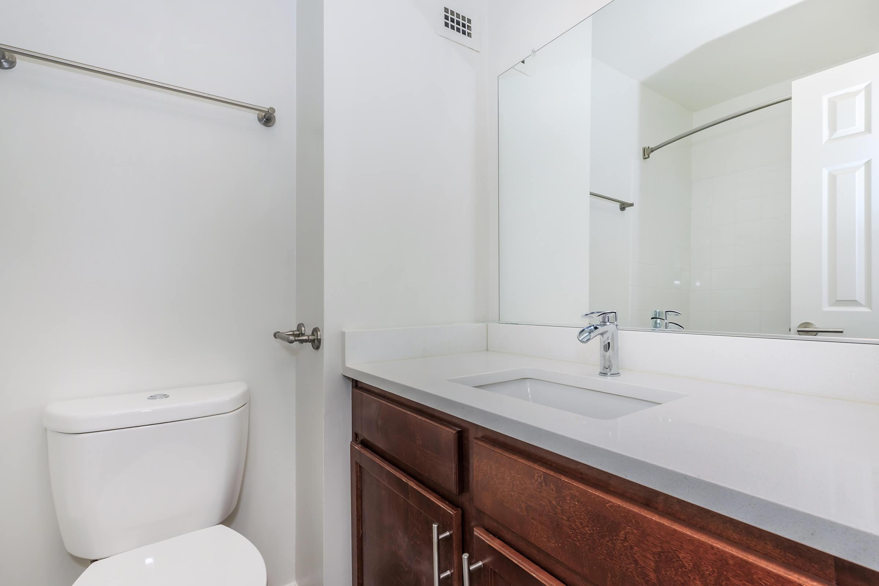
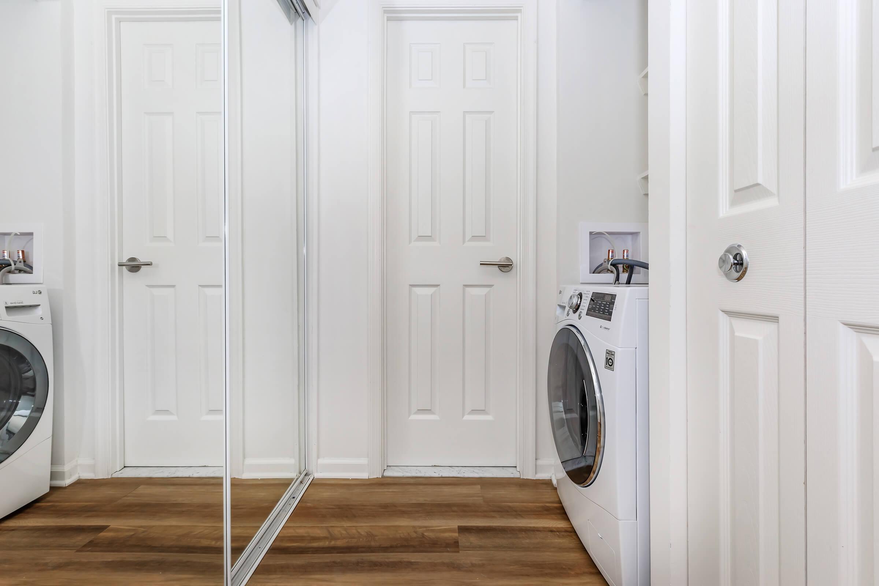
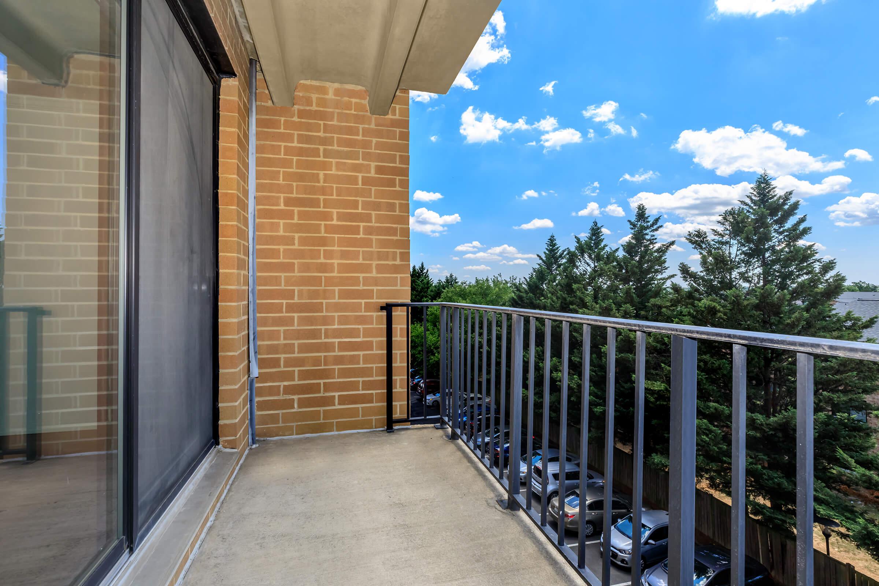
1 Bedroom Floor Plan
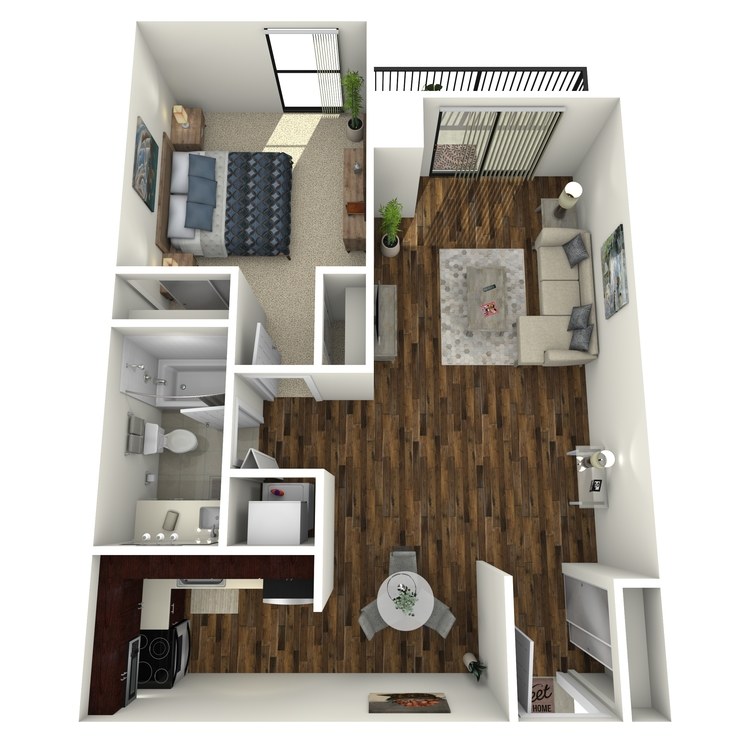
The Redstone
Details
- Beds: 1 Bedroom
- Baths: 1
- Square Feet: 620
- Rent: $1607-$1648
- Deposit: Starting at $500
Floor Plan Amenities
- All-electric, Modern Kitchen
- Balcony, Patio, or Juliet Balcony
- Cable + Internet Ready
- Ceiling Fans
- Central Air and Heating
- Dishwasher
- Extra, Rentable Storage Available *
- All Kitchen Appliances + Microwave Included
- Refrigerator
- Tile Floors
- Vertical Blinds + Mini Blinds Included
- Vinyl Plank Flooring in Common Areas
- In-home Washer + Dryer Units
* In Select Apartment Homes
Floor Plan Photos
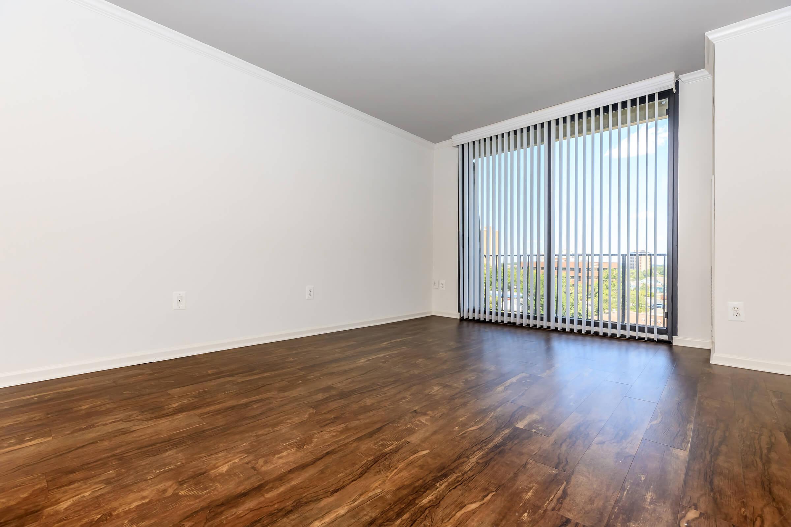
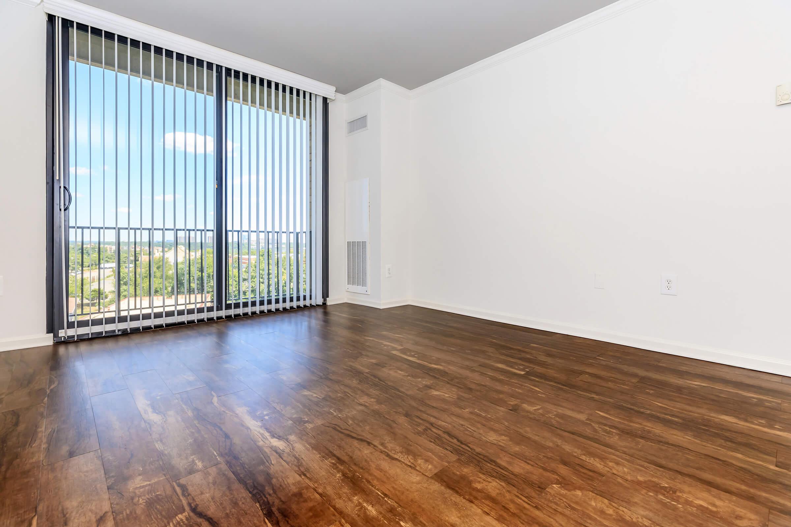
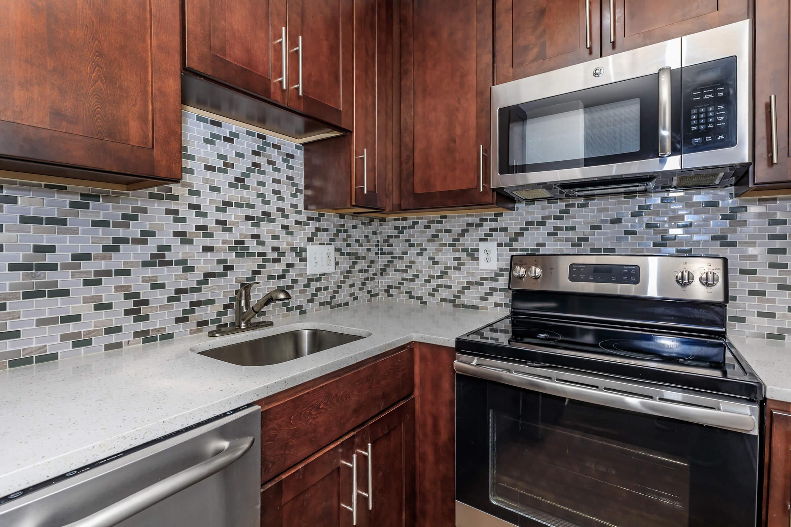
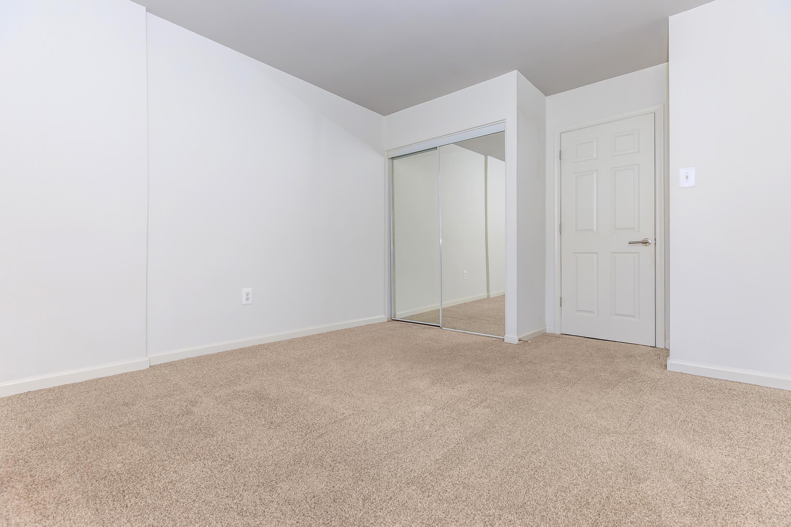
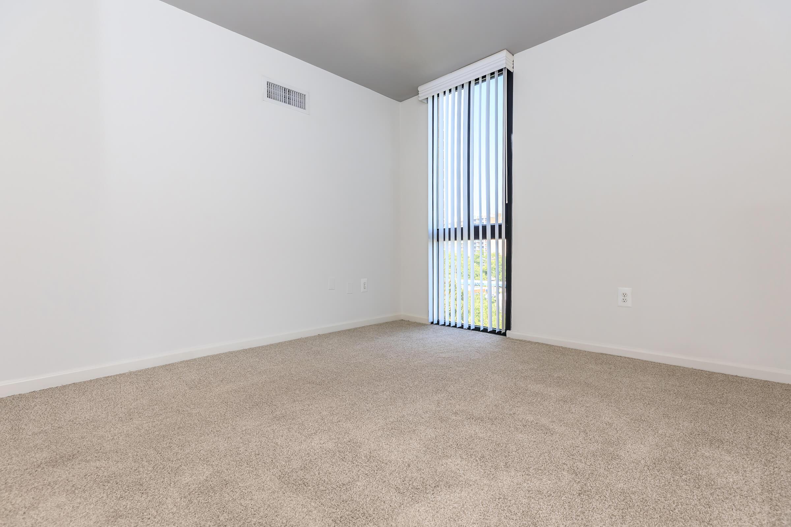
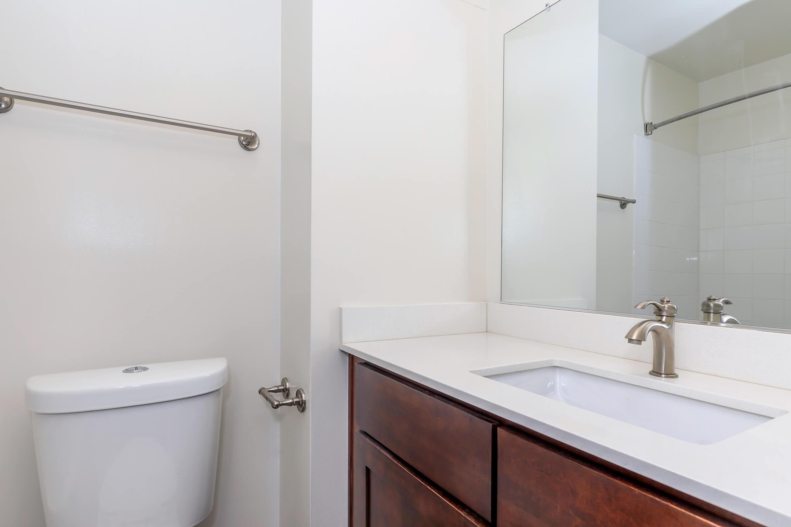
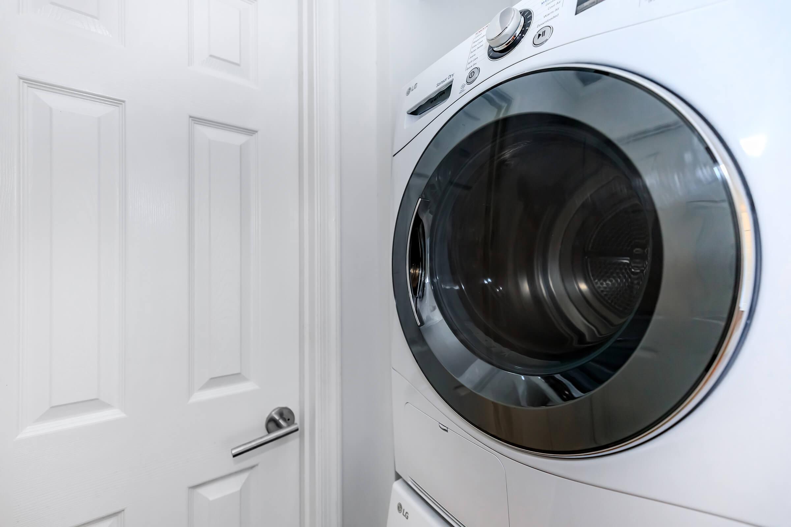
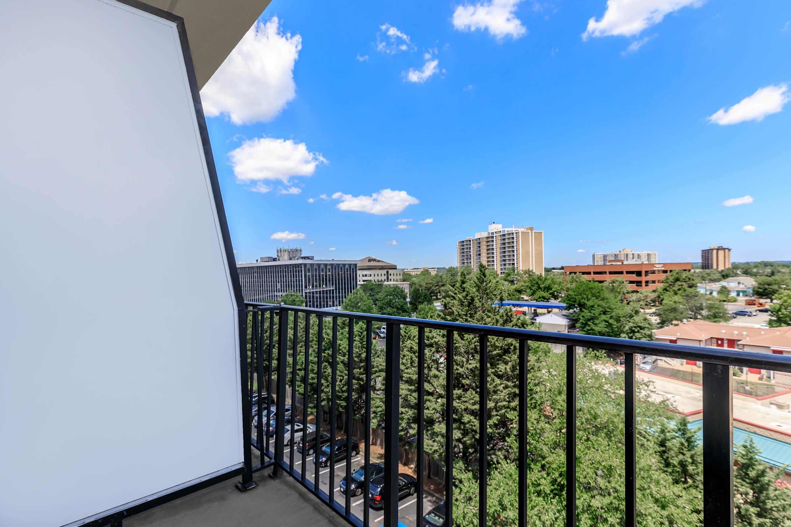
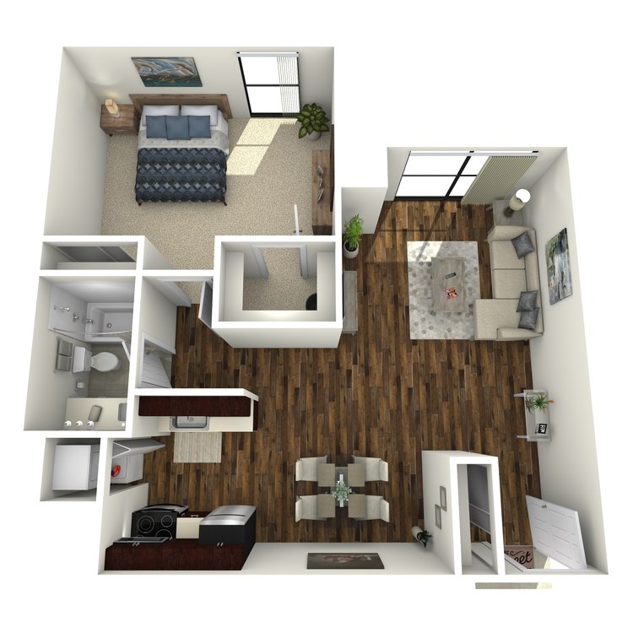
The Aquastone
Details
- Beds: 1 Bedroom
- Baths: 1
- Square Feet: 725
- Rent: Call for details.
- Deposit: Starting at $500
Floor Plan Amenities
- All-electric, Modern Kitchen
- Cable + Internet Ready
- Ceiling Fans
- Central Air and Heating
- Dishwasher
- Extended Kitchen *
- Extra, Rentable Storage Available *
- All Kitchen Appliances + Microwave Included
- Pantry *
- Refrigerator
- Tile Floors
- Vertical Blinds + Mini Blinds Included
- Vinyl Plank Flooring in Common Areas
- Spacious, Walk-in Closets w. Built-in Organization
* In Select Apartment Homes
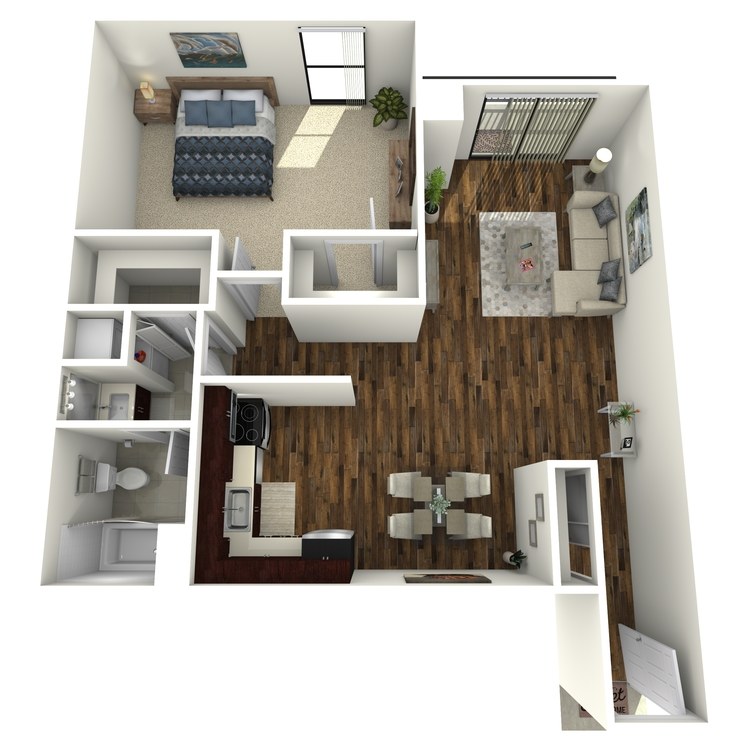
The Blackstone
Details
- Beds: 1 Bedroom
- Baths: 1
- Square Feet: 786
- Rent: $1648-$1794
- Deposit: Starting at $500
Floor Plan Amenities
- All-electric, Modern Kitchen
- Balcony, Patio, or Juliet Balcony
- Cable + Internet Ready
- Ceiling Fans
- Central Air and Heating
- Dishwasher
- Extra, Rentable Storage Available *
- All Kitchen Appliances + Microwave Included
- Pantry *
- Refrigerator
- Tile Floors
- Vertical Blinds + Mini Blinds Included
- Vinyl Plank Flooring in Common Areas
- Spacious, Walk-in Closets w. Built-in Organization
- In-home Washer + Dryer Units
* In Select Apartment Homes
2 Bedroom Floor Plan
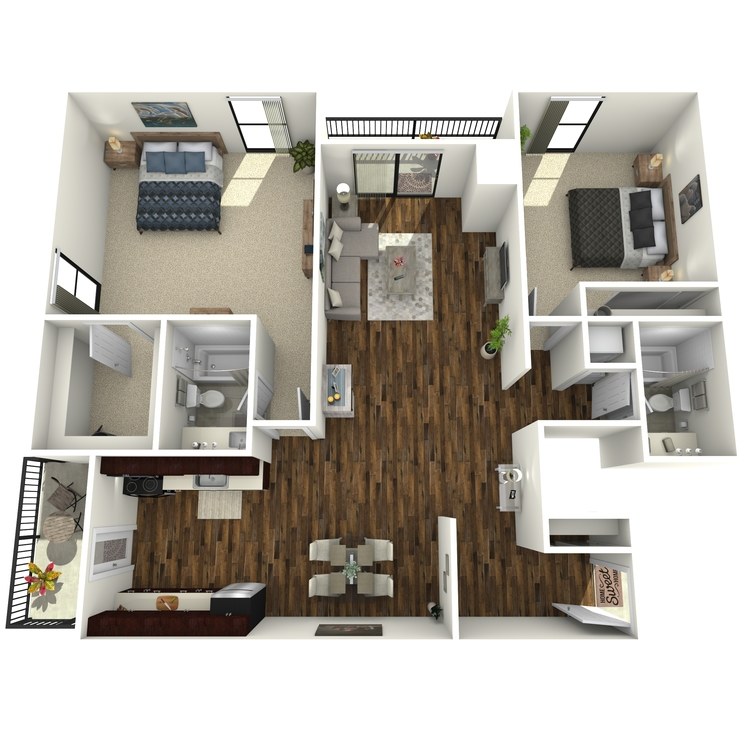
The Graystone
Details
- Beds: 2 Bedrooms
- Baths: 2
- Square Feet: 1120
- Rent: $2166-$2345
- Deposit: Starting at $500
Floor Plan Amenities
- 2 Balconies
- All-electric, Modern Kitchen
- Cable + Internet Ready
- Ceiling Fans
- Central Air and Heating
- Dishwasher
- Extra, Rentable Storage Available *
- All Kitchen Appliances + Microwave Included
- Refrigerator
- Tile Floors
- Vertical Blinds + Mini Blinds Included
- Vinyl Plank Flooring in Common Areas
- Spacious, Walk-in Closets w. Built-in Organization
- In-home Washer + Dryer Units
* In Select Apartment Homes
Floor Plan Photos
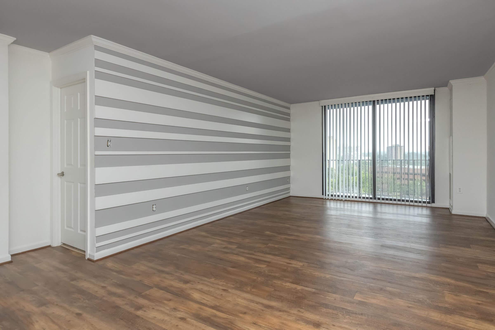
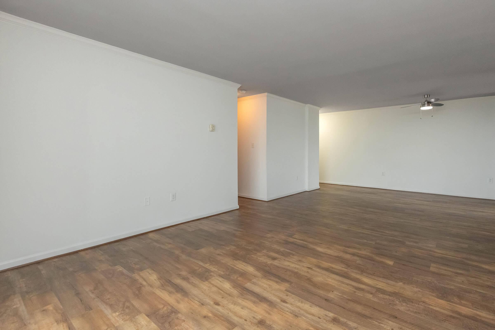
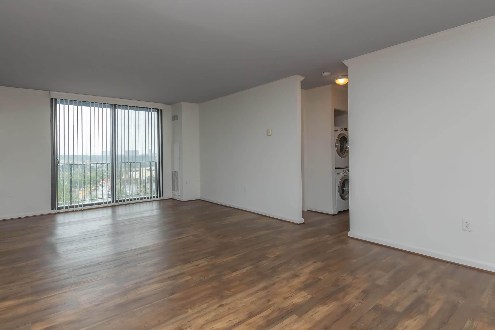
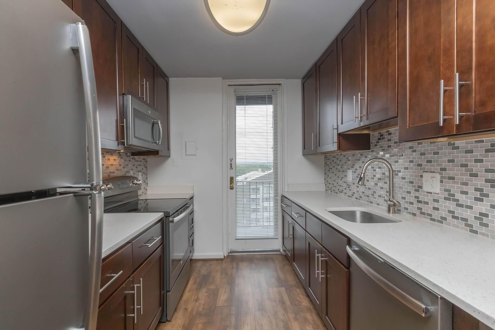
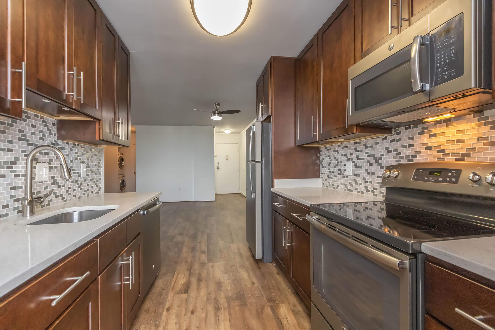
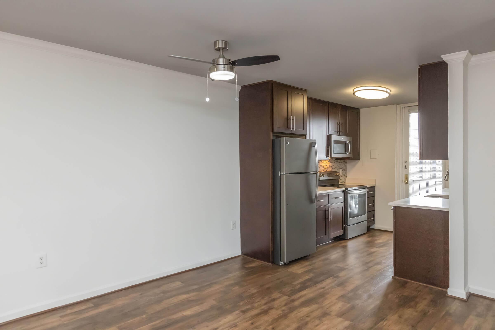
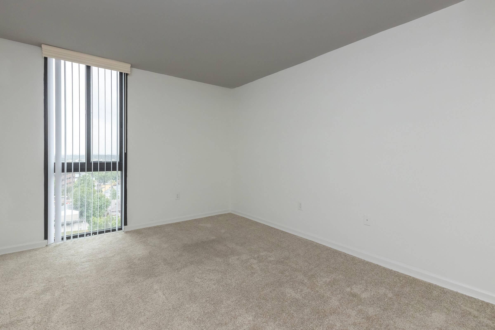
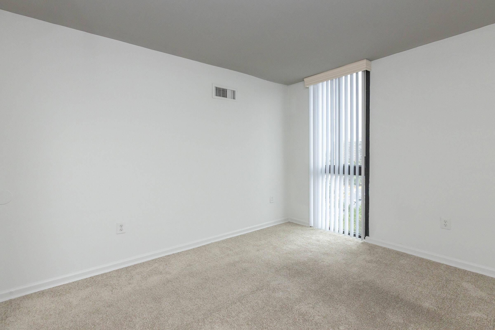
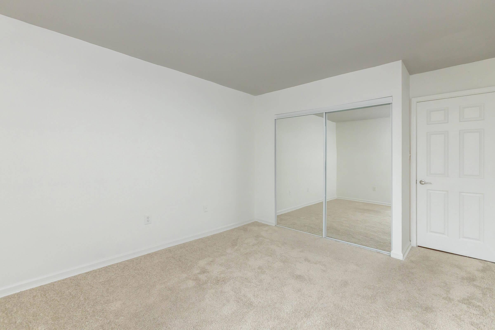
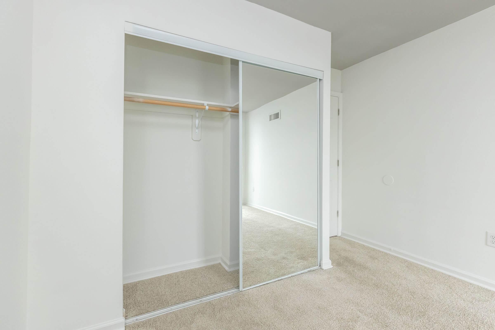
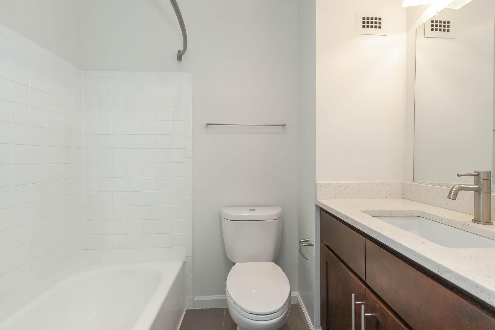
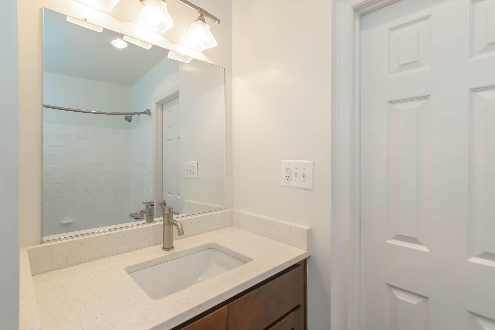
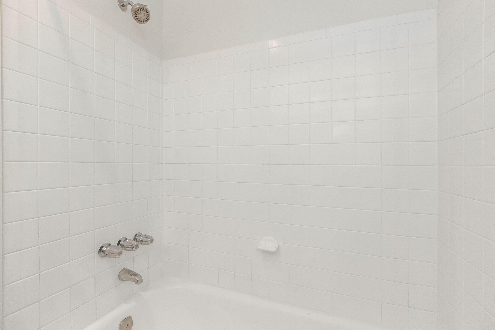
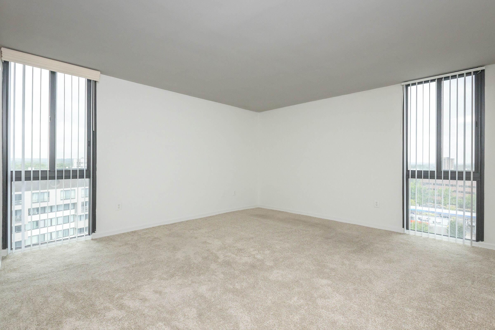
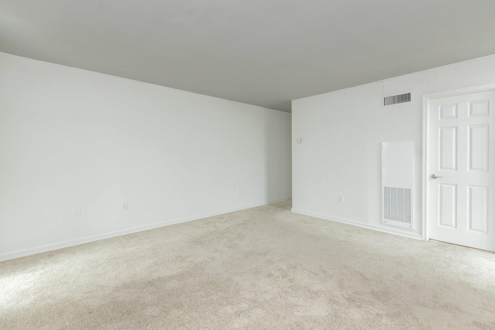
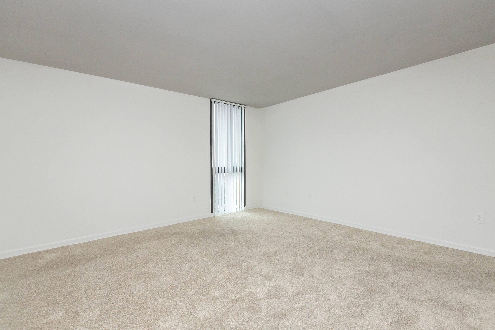
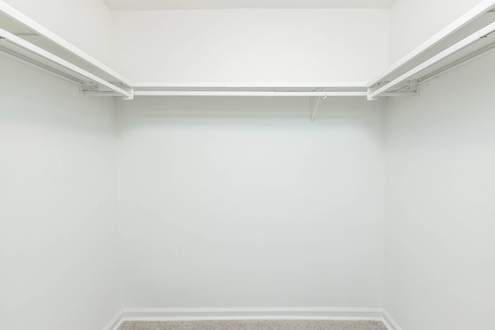
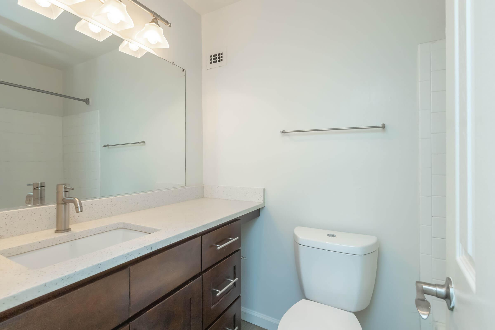
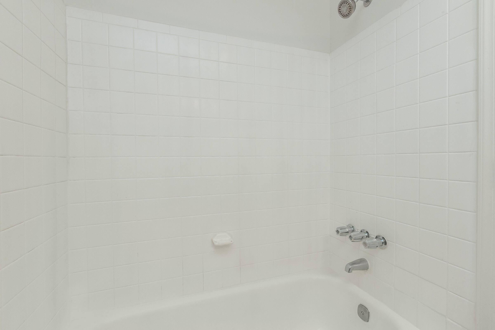
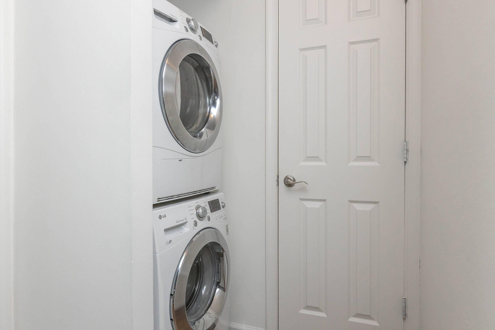
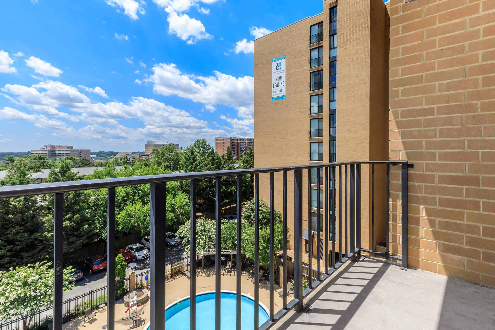
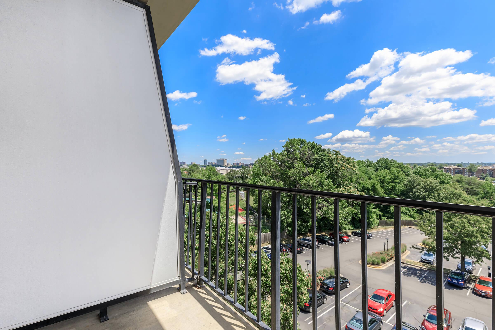
Renderings are an artist's conception and are intended only as a general reference. Features, materials, finishes and layout of subject unit may be different than shown. Pricing changes daily. Rent ranges reflected are estimates and are subject to change at any time.
Show Unit Location
Select a floor plan or bedroom count to view those units on the overhead view on the site map. If you need assistance finding a unit in a specific location please call us at 703-804-0255 TTY: 711.

Amenities
Explore what your community has to offer
Community Amenities
- 24-Hour Emergency Maintenance Response
- Bark Park w. Agility Course
- Beautiful, Professionally Maintained Landscaping
- Controlled Building Access
- Convenient Elevator Access
- Easy Access to Freeways + Shopping
- Extra, Rentable Storage Available
- Fully Equipped, 24-Hour Fitness Center
- Free, Open Lot Parking for Residents
- Interior Resident Mail Room
- Klingbeil Capital Management Sister Communities Nearby
- LuxerOne Interior Package Locker System
- Major Employers Nearby
- On-site Laundry Facility
- Picnic Deck w. BBQ Areas
- Professional On-site Management Team
- Relaxing Pool Deck w. Lounge Chairs + Cabanas
- Rentable, Reserved Parking Spaces Available
- Shimmering Swimming Pool
Interior Amenities
- All-electric, Modern Kitchen
- All Kitchen Appliances + Microwave Included
- Balcony, Patio, or Juliet Balcony*
- Cable + Internet Ready
- Ceiling Fans*
- Central Air and Heating
- Detailed Accent Walls w. Neutral Two-tone Paint
- Energy-efficient, Stainless Steel Appliances
- Extended Kitchen*
- Floor-to-ceiling Windows w. Ample Natural Light
- In-home Washer + Dryer Units*
- Pantry*
- Plush, Carpeted Bedrooms
- Sleek Quartz Countertops
- Spacious, Walk-in Closets w. Built-in Organization
- Stylish, Glass Mosaic Backsplash
- Vertical Blinds + Mini Blinds Included
- Vinyl Plank Flooring in Common Areas
* In Select Apartment Homes
Pet Policy
Whitestone at Landmark is a Pet-friendly Community! Pets Welcome Upon Approval. Limit of 2 pets per home. One time, non-refundable pet fee is $350 per pet. Monthly pet rent is $50 per pet. Domestic animals only. No feral cats. Indoor cats only. No exotic animals. Current vet records and pet photo required prior to move-in. We invite you to contact our leasing office to learn more! Pet Amenities: Bark Park Free Pet Treats Pet Waste Stations
Photos
Amenities
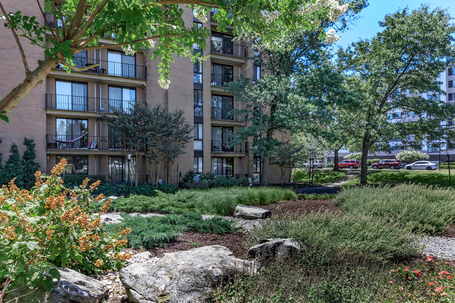
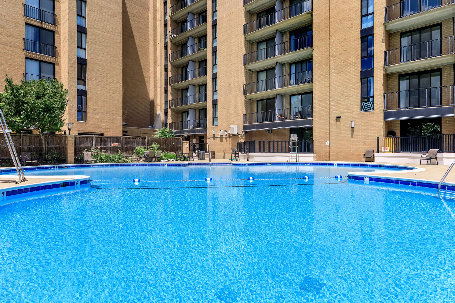
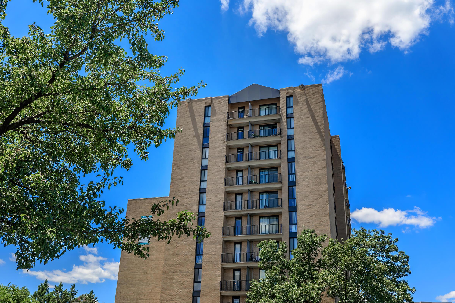
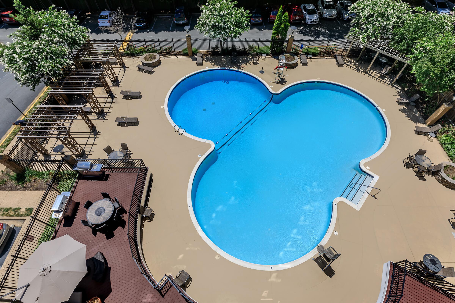
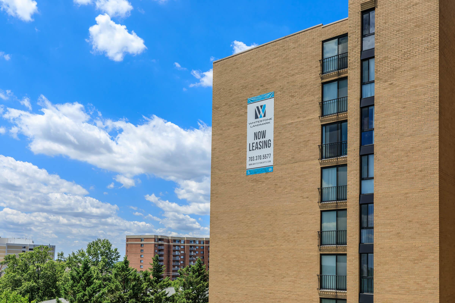
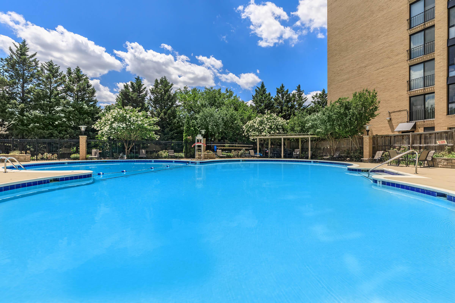
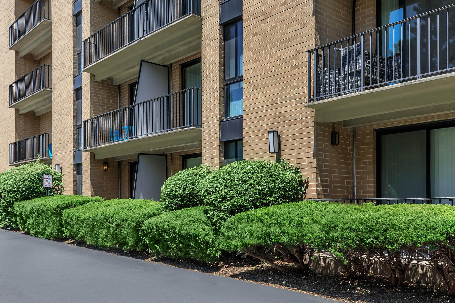
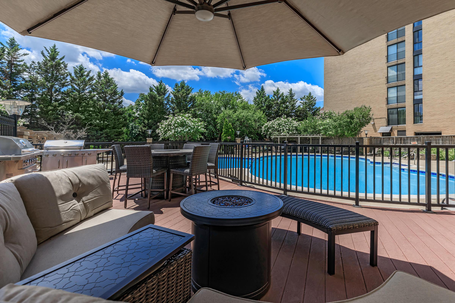
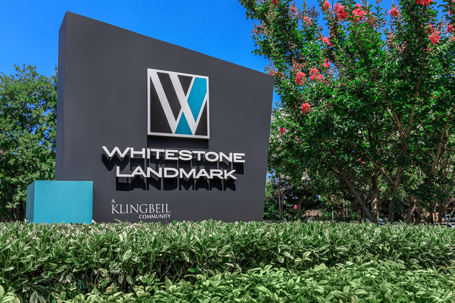
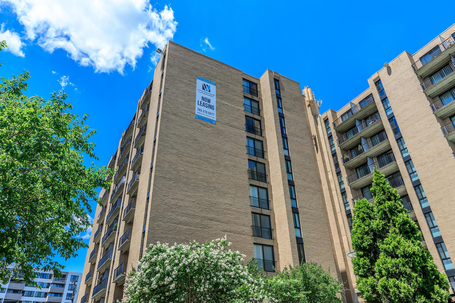
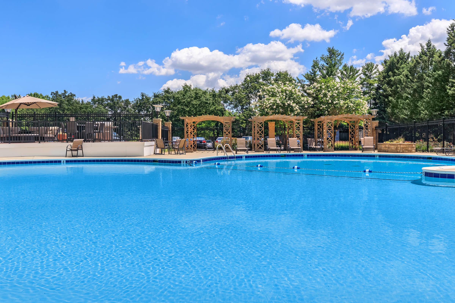
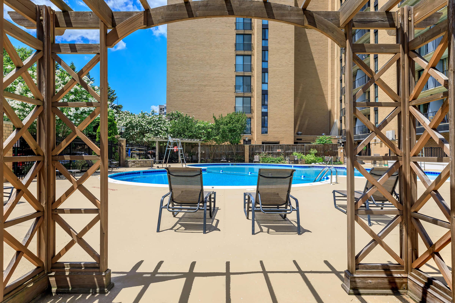
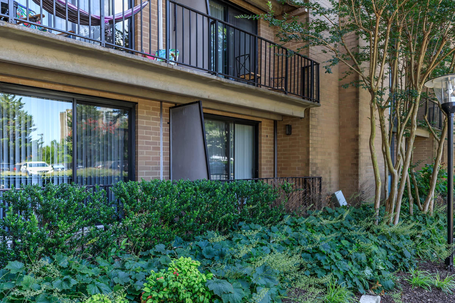
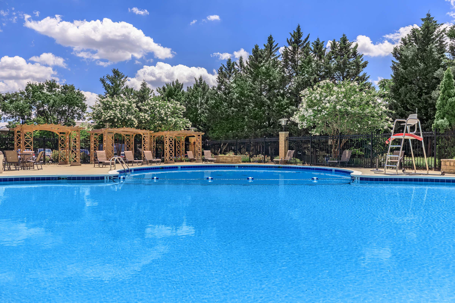
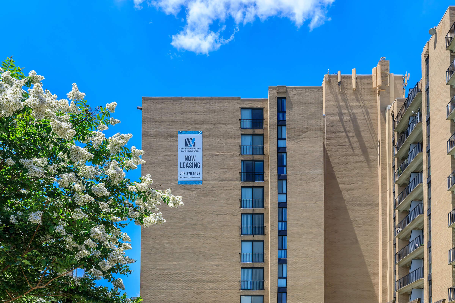
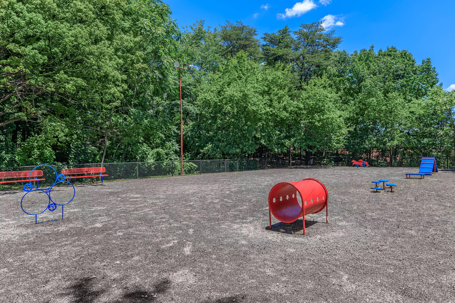
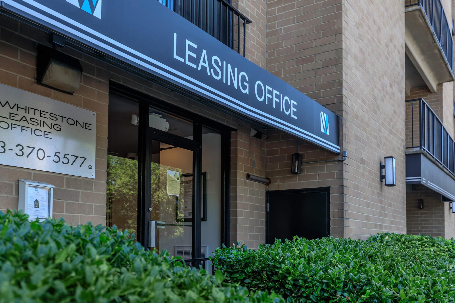
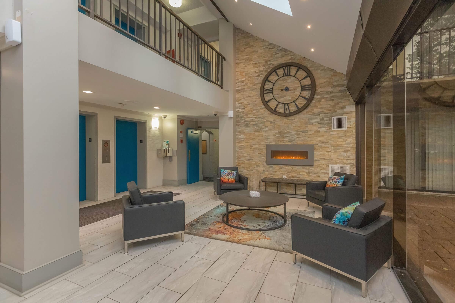
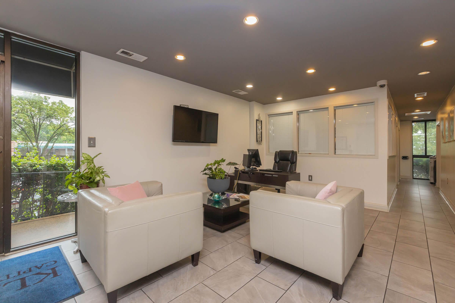
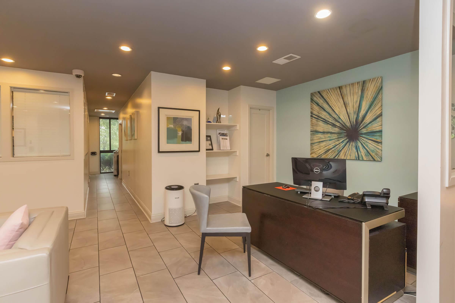
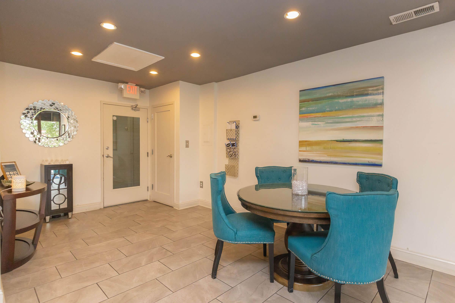
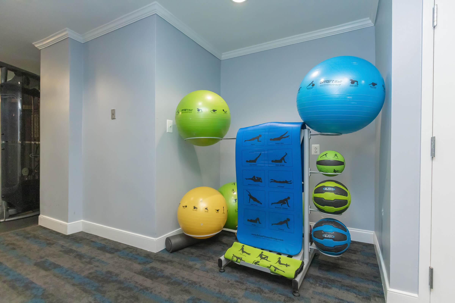
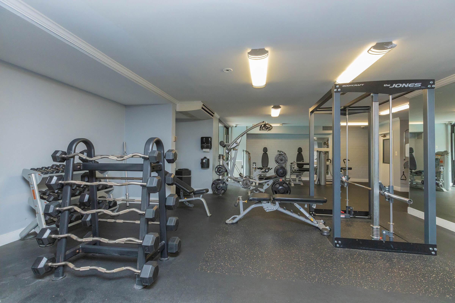
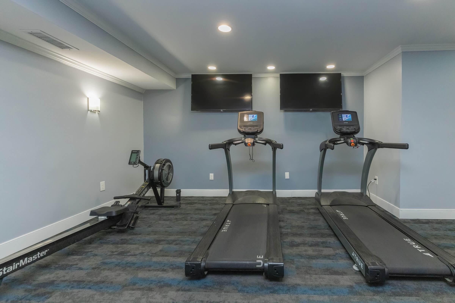
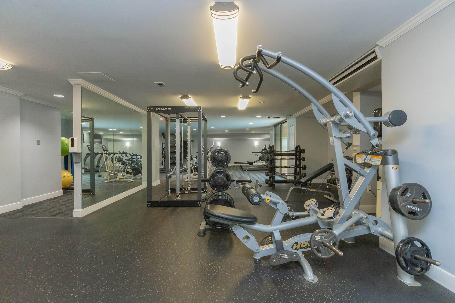
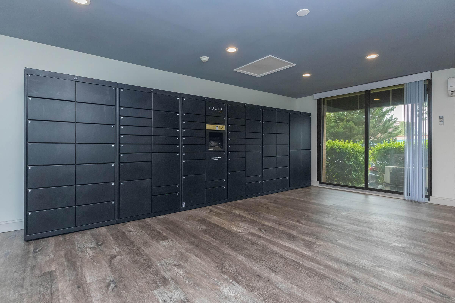
The Brownstone







The Graystone






















The Redstone








Neighborhood
Points of Interest
Whitestone at Landmark
Located 250 S Whiting Street Alexandria, VA 22304Bank
Elementary School
Entertainment
Grocery Store
High School
Hospital
Mass Transit
Middle School
Outdoor Recreation
Park
Post Office
Restaurant
Shopping
Shopping Center
University
Contact Us
Come in
and say hi
250 S Whiting Street
Alexandria,
VA
22304
Phone Number:
703-804-0255
TTY: 711
Office Hours
Monday through Thursday: 9:00 AM to 6:00 PM. Friday: 9:00 AM to 5:00 PM. Saturday: 10:00 AM to 4:00 PM. Sunday: Closed.